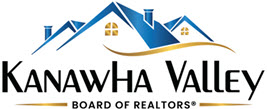Exceptionally well cared for ranch with 4 bedrooms and 2 full bathrooms, this approximately 2400 sq. ft. residence has so much to offer and is truly move-in ready! The updated eat in kitchen features modern cabinetry, tile flooring, quartz counter tops & stainless steel appliances. Plenty of space for entertainment with a formal living room, den/sitting area, dining room & bonus room upstairs with built in book shelves. A cozy, recently added screened in porch overlooks the newer privacy-fenced yard! Spacious bedrooms & comfortable living spaces continue throughout with beautiful hardwood flooring & thoughtful updates, including lighting. An attached two car garage offers ample storage space. ~ MUST SEE!
Great one-level low-maintenance ranch style home in established neighborhood. This home is on a level lot, small yard barn, could be easily fenced for pets or kids. Easy walk to Evans Elementary School & playground for outdoor enjoyment. Convenient preferred location. 3 bedrooms/1 1/2 baths 25.2x22.2 garage with newer door/opener & storage above.
Welcome to this charming and modern home in the heart of Evans! Featuring 3 spacious bedrooms, plus an additional versatile room that could serve as a home office, rec room, or even an extra bedroom, this property offers flexible living space for your needs. Enjoy 2 full bathrooms, a cute modern kitchen with a large bar, and stylish finishes throughout that make this home move-in ready. The thoughtful design combines comfort with modern touches, creating an inviting space you’ll love to call home. Located in the Evans Elementary school district, this home is just a 5-minute walk to the school. Schedule a tour to see today! Conveniently close to Ripley and Ravenswood, you’ll have easy access to shopping, dining, and amenities while enjoying the peaceful charm of Evans. **The Sellers will be offering up to $600 for a home warranty of choice to the buyers! Buyers and Buyer's agent to order it and sellers will pay out of the closing.** Don’t miss out on this beautiful home that blends comfort, style, and convenience in a fantastic location! Schedule a tour to see today!


Evans is located in West Virginia. Evans, West Virginia 25241has a population of 2,029. Evans 25241 is more family-centric than the surrounding county with 63.93% of the households containing married families with children. The county average for households married with children is 25.52%.
The median household income in Evans, West Virginia 25241 is $55,729. The median household income for the surrounding county is $53,165 compared to the national median of $69,021. The median age of people living in Evans 25241 is 36.6 years.
The average high temperature in July is 85.2 degrees, with an average low temperature in January of 20.7 degrees. The average rainfall is approximately 42.4 inches per year, with 14.6 inches of snow per year.