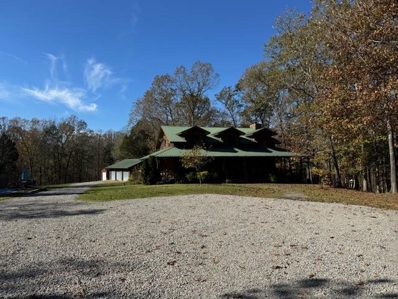 Listing Courtesy of: Melissa Stephens - BHGRE Metro Brokers
6787761895
Listing Courtesy of: Melissa Stephens - BHGRE Metro Brokers
6787761895
$679,900
 Calculate Payment
Calculate Payment
264 Community House Road Barnesville, GA 30204
Single Family
Residence
4
Beds
4
Baths
4/4
Bed/Bath
2,953
Sq. Ft.
Property Activity
Time on Site
15
days
Days on Market
Views
9
Saves
0
Lot 4 - The Farms at Redbone! Gorgeous new construction farmhouse style home on a beautiful 5.02 +/- acre lot in Lamar County's beautiful "Redbone" area. This home is part of The Farms at Redbone, an exclusive development of road frontage acreage lots priced in the 600's. This home offers 2,953 +/- ...square feet, 4 bedrooms and 3.5 baths. This ranch home offers most of the home on the main level with a private 4th bedroom suite with bath tucked away upstairs. A welcoming formal foyer invites you into the home where a formal office area with a board and batten detail provides the perfect space to work from home! A beautiful barrel rolled ceiling with white oak detail greets you into the main living space, which includes a beautiful family room with a brick fireplace with a rustic wood wrap around mantle. The kitchen offers plentiful solid wood cabinetry with a custom matching venthood, a huge island with counter seating, under cabinet lighting, a large walk in pantry with custom wood shelving, and high end professional upgraded appliances, including a 48" dual fuel pro range with double oven, built in microwave, and professional grade dishwasher. Laid out in a split bedroom plan, you'll enter the primary suite through a private hall on the main level and find a beautiful suite featuring a soaring vaulted ceiling and a gorgeous ensuite bath with tile floor, separate vanities, free standing soaking tub, huge fully tile shower with dual shower heads (one standard and one rainhead) and a frameless glass door, and a huge walk in closet with custom wood shelving. The secondary bath offers a large dual sink vanity area and a separate "wet area" housing the toilet and tub/shower with tile surround. The laundry room is spacious and offers cabinetry and there's a rear foyer with a built in hall tree. A half bath serves guests on the main. Upstairs you'll find the 4th bedroom with its own private full bath - the perfect teen or guest suite! Beautiful brick and hardie sided construction. Situated on a gorgeous 5.02 +/- acre lot with black four board farm fence along the front, this property offers stunning sunrises and sunsets over the pasture like setting. Enjoy them from the covered front porch or the huge covered back porch with ceiling fans - both porches offer tongue and groove pine ceilings. The home is constructed of Hardie siding with a brick water table all the way around. Upgrades/features include: LVP wide planked hardwood look floor throughout, 8' cove crown molding throughout, black plumbing and hardware fixtures throughout, 9' and 10' ceilings throughout, double stained wood front doors with 3/4 glass, barrel rolled ceiling with white oak ceiling, pine tongue and grove ceilings on the porches, tile showers throughout, custom wood shelving in the primary closet and pantry, upgraded granite in kitchen and all baths, & high end upgraded appliance package.. No HOA here and minimal deed restrictions to preserve the beauty of the development. Preferred lender will contribute 1% of the loan amount towards closing costs and/or rate buy down.
Continue reading
MLS#
10488275
Property Type
Single Family
Bedrooms
4
Bathrooms
3 Full/1 Half
Year Built
2025
Square Feet
2,953
sq. ft
Lot Size
5.02
Stories
1.0
Sewer
Holding Tank
Get Pre-Approved Online in Minutes with Mr. Cooper
Start NowGet Price Alerts
Don't miss your chance. Receive an email as soon as the price changes.
Enter your work address to view actual drive times with traffic for this property.

Walk Score measures the walkability of any address, Transit Score measures access to public transit on a scale of 1-100.
Source: Walk Score®
How much home can I afford?
Kickstart your home search journey with our online Pre-Approval.














